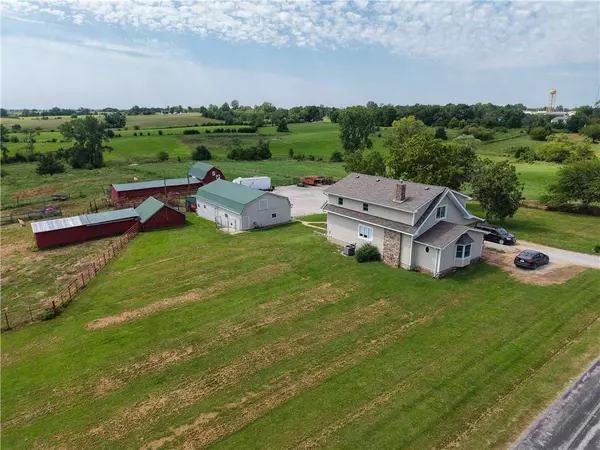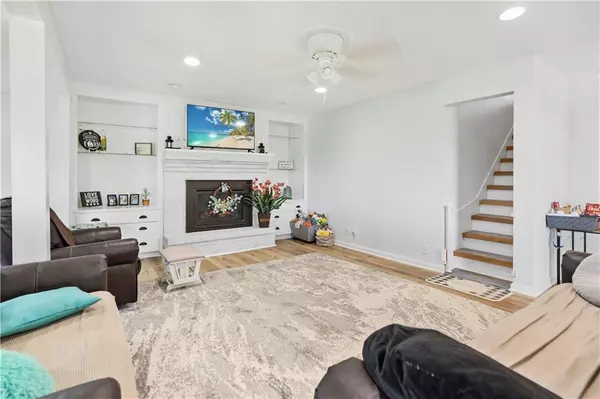
809 Locust ST Ridgeway, MO 64481
4 Beds
4 Baths
2,305 SqFt
UPDATED:
Key Details
Property Type Single Family Home
Sub Type Single Family Residence
Listing Status Active
Purchase Type For Sale
Square Footage 2,305 sqft
Price per Sqft $251
MLS Listing ID 2565248
Bedrooms 4
Full Baths 3
Half Baths 1
Year Built 1924
Annual Tax Amount $852
Lot Size 26.010 Acres
Acres 26.01
Property Sub-Type Single Family Residence
Source hmls
Property Description
Step into a bright, open living room featuring a gas fireplace with custom built-ins. Durable waterproof vinyl flooring runs throughout, complemented by fresh drywall and paint. The dining room is spacious—perfect for gatherings—and leads to a cozy farmhouse kitchen outfitted with stainless steel appliances, real wood countertops, and breathtaking views from the kitchen window.
A hallway off the kitchen houses a half bath and a 2-in-1 laundry unit that connects directly to the downstairs master suite. This suite includes a walk-in closet, private bathroom, and serene country views.
Upstairs, you'll find two generous bedrooms with walk-in closets, a shared Jack-and-Jill bathroom featuring a full size shower and dual vanity, and an additional office that can easily serve as a 5th bedroom. The upstairs master is the largest room, with space for any bedroom set.
The partially finished walkout basement adds a 4th bedroom and full bathroom, styled to match with the main living areas.
Outside, enjoy a wrap-around back deck overlooking your fenced fields, pond, and creek with culvert access. Ideal for livestock and farming, the property includes five outbuildings: a 28x48 4-bay garage, 20x20 and 10x12 utility sheds, a 20x24 barn, and a 20x60 hay shed. The corral is fit with an automatic watering system, to make homestead chores a breeze! Raise cattle, chickens, goats, or whatever your heart desires.
This is your chance to own a historic home with modern comforts, space to grow, and unbeatable views—all just over an hour from both KCMO and Des Moines!
Location
State MO
County Harrison
Rooms
Basement Full
Interior
Heating Natural Gas
Cooling Electric
Flooring Luxury Vinyl
Fireplaces Number 1
Fireplaces Type Gas
Fireplace Y
Appliance Dishwasher, Microwave, Refrigerator, Built-In Electric Oven
Laundry In Hall
Exterior
Parking Features true
Garage Spaces 4.0
Roof Type Composition
Building
Lot Description Acreage, Pond(s), Stream(s), Many Trees
Entry Level 2 Stories
Sewer Public Sewer
Water Public
Structure Type Other
Schools
School District Ridgeway R-V
Others
Ownership Other
Acceptable Financing Cash, Conventional, FHA, USDA Loan, VA Loan
Listing Terms Cash, Conventional, FHA, USDA Loan, VA Loan








