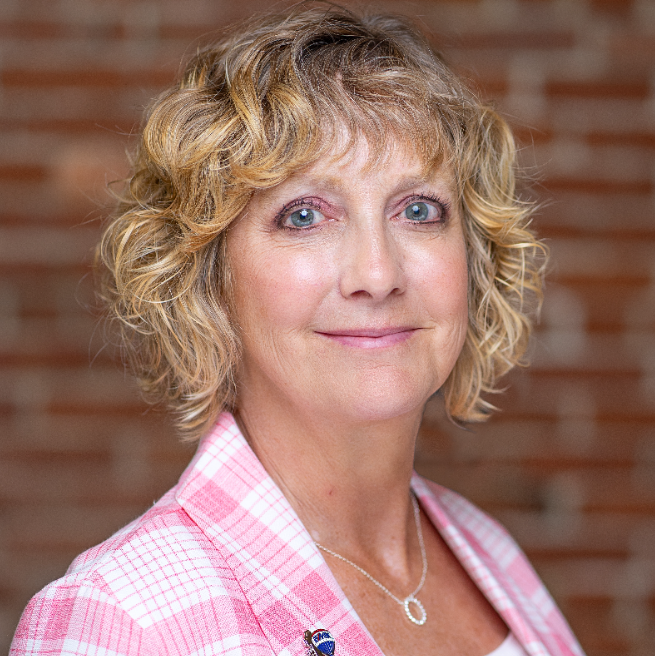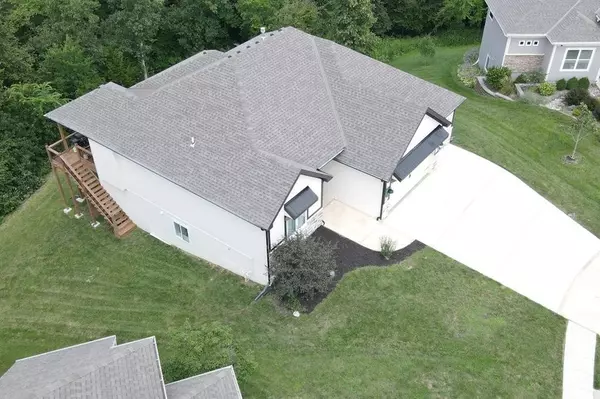
16260 NW 124 ST Platte City, MO 64079
4 Beds
3 Baths
3,150 SqFt
UPDATED:
Key Details
Property Type Single Family Home
Sub Type Single Family Residence
Listing Status Active
Purchase Type For Sale
Square Footage 3,150 sqft
Price per Sqft $194
Subdivision Running Horse
MLS Listing ID 2564250
Style Traditional
Bedrooms 4
Full Baths 3
HOA Fees $695/ann
Year Built 2022
Annual Tax Amount $6,750
Lot Size 0.570 Acres
Acres 0.57
Property Sub-Type Single Family Residence
Source hmls
Property Description
Welcome to this stunning custom-built home, nestled on a picturesque over half-acre lot filled with mature trees. Located on a peaceful cul-de-sac, this charming home offers privacy, space, and comfort.
Step through quaint double glass doors into a warm and inviting interior featuring hardwood floors throughout the main level. The layout includes two bedrooms on the main floor, along with a convenient laundry room.
The spacious primary suite boasts an oversized bedroom, a huge walk-in closet, and a luxurious en-suite bathroom with a large tiled shower, double vanities, and tile flooring throughout.
The open-concept great room has been beautifully updated with new carpet and a refreshed fireplace. The gourmet kitchen is a true centerpiece, showcasing a large island, quartz countertops, stainless steel appliances, and a walk-in pantry—perfect for a coffee bar setup! The lower level has additional two bedrooms, family room, lots of storage, walk out, full bath and a media room, family time watching movies'!
Enjoy outdoor living on the oversized covered deck, with an additional open-air deck recently added—perfect for entertaining or relaxing in the serene, tree-filled backyard.
Don't miss the opportunity to own this exceptional reverse 1.5-story home on one of the most desirable lots in the neighborhood.
Location
State MO
County Platte
Rooms
Other Rooms Family Room, Great Room
Basement Finished, Walk-Out Access
Interior
Interior Features Ceiling Fan(s), Custom Cabinets, Kitchen Island, Painted Cabinets, Pantry, Walk-In Closet(s)
Heating Forced Air
Cooling Electric
Flooring Carpet, Tile, Wood
Fireplaces Number 1
Fireplaces Type Great Room
Fireplace Y
Appliance Dishwasher, Disposal, Microwave
Laundry Main Level
Exterior
Parking Features true
Garage Spaces 3.0
Amenities Available Pool, Trail(s)
Roof Type Composition
Building
Lot Description Cul-De-Sac, Many Trees, Wooded
Entry Level Reverse 1.5 Story
Sewer Public Sewer
Water Public
Structure Type Frame,Stone Trim
Schools
Elementary Schools Siegrist
High Schools Platte County R-Iii
School District Platte County R-Iii
Others
Ownership Private
Acceptable Financing Cash, Conventional, FHA, VA Loan
Listing Terms Cash, Conventional, FHA, VA Loan








