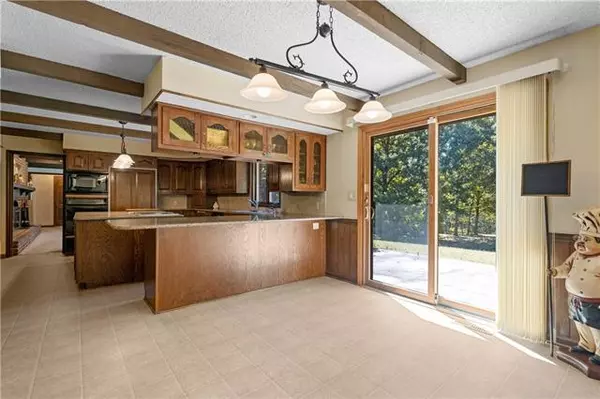$349,000
$349,000
For more information regarding the value of a property, please contact us for a free consultation.
15724 Oakmont DR Kearney, MO 64060
5 Beds
5 Baths
5,400 SqFt
Key Details
Sold Price $349,000
Property Type Single Family Home
Sub Type Single Family Residence
Listing Status Sold
Purchase Type For Sale
Square Footage 5,400 sqft
Price per Sqft $64
Subdivision Oakmont
MLS Listing ID 2406310
Sold Date 12/02/22
Style Traditional
Bedrooms 5
Full Baths 4
Half Baths 1
Year Built 1976
Annual Tax Amount $5,027
Lot Size 3.800 Acres
Acres 3.8
Lot Dimensions 300 x 716
Property Sub-Type Single Family Residence
Source hmls
Property Description
Ignore list price. Sells to highest bidder. Enjoy quiet country living on this beautiful wooded 3.8-acre setting within coveted Kearney school district. This solid custom-built 1.5 story home features an all brick exterior, 5-bedrooms, 4.5-baths, 3400 sf finished above grade with living, dining and great rooms, floor to ceiling brick fireplaces, country kitchen with granite counter tops with all appliances including Sub-Zero refrigerator and freezer, large master suite, spa/hot tub room, finished walk-out basement with family room, rec. room and office, garden shed, fenced dog run, new roof, newer central air unit, one-year home warranty and more. It just needs your decorative touches and updates to make it your dream home! Bidding Ends: Nov. 2, 1:00 pm
Location
State MO
County Clay
Rooms
Other Rooms Breakfast Room, Formal Living Room, Great Room, Main Floor BR, Mud Room, Office, Recreation Room, Sitting Room
Basement Finished, Full, Walk Out
Interior
Interior Features Ceiling Fan(s), Central Vacuum, Custom Cabinets, Expandable Attic, Hot Tub, Kitchen Island, Pantry, Whirlpool Tub
Heating Baseboard
Cooling Electric, Zoned
Flooring Carpet, Slate/Marble, Vinyl
Fireplaces Number 4
Fireplaces Type Basement, Family Room, Great Room, Master Bedroom, Wood Burning
Fireplace Y
Appliance Cooktop, Dishwasher, Disposal, Down Draft, Freezer, Microwave, Refrigerator, Built-In Electric Oven, Trash Compactor
Laundry Main Level, Off The Kitchen
Exterior
Parking Features true
Garage Spaces 3.0
Fence Metal
Roof Type Composition
Building
Lot Description Acreage, Level, Wooded
Entry Level 1.5 Stories
Sewer Jet Aeration, Septic Tank
Water Rural
Structure Type Brick, Frame
Schools
High Schools Kearney
School District Kearney
Others
Ownership Estate/Trust
Acceptable Financing Cash, Conventional
Listing Terms Cash, Conventional
Special Listing Condition Auction, As Is
Read Less
Want to know what your home might be worth? Contact us for a FREE valuation!

Our team is ready to help you sell your home for the highest possible price ASAP








