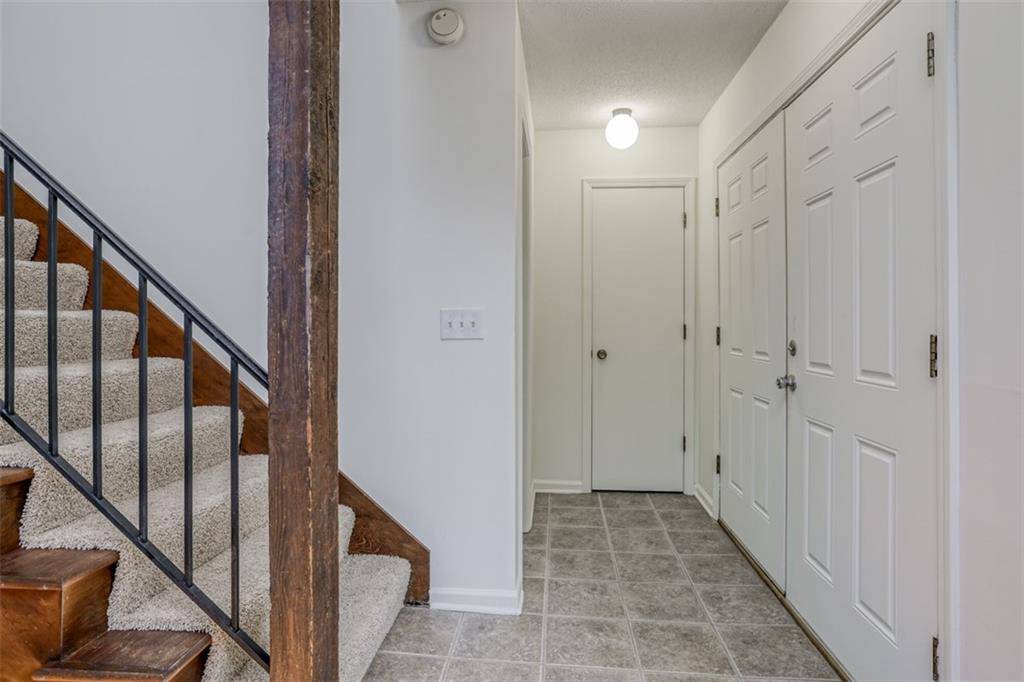$250,000
$250,000
For more information regarding the value of a property, please contact us for a free consultation.
6562 W 49th ST Mission, KS 66202
3 Beds
4 Baths
1,859 SqFt
Key Details
Sold Price $250,000
Property Type Multi-Family
Sub Type Townhouse
Listing Status Sold
Purchase Type For Sale
Square Footage 1,859 sqft
Price per Sqft $134
Subdivision 4900 West
MLS Listing ID 2432475
Sold Date 05/19/23
Style Traditional
Bedrooms 3
Full Baths 3
Half Baths 1
HOA Fees $275/mo
Annual Tax Amount $2,879
Lot Size 2,423 Sqft
Acres 0.055624425
Property Sub-Type Townhouse
Source hmls
Property Description
Welcome home to maintenance-free living! Recently painted, this townhome is light and bright! The spacious living room has vaulted ceilings and a stone fireplace. The kitchen has granite countertops, tile floor and a large island. The primary bedroom is on the main level and has an ensuite bath with 2 vanities and a large walk-in cedar closet. The basement has a unique New York feel with a 300 sq ft apartment that includes a bedroom, full bath, kitchenette, and office workspace! And don't let the garage doors fool you - one side has a tandem 3rd car garage space! Don't miss this gem in Mission!
Meticulously maintained, listing being sold AS IS. Seller is offering a warranty.
Location
State KS
County Johnson
Rooms
Other Rooms Main Floor Master, Office
Basement Concrete, Garage Entrance, Inside Entrance
Interior
Interior Features Cedar Closet, Ceiling Fan(s), Kitchen Island, Vaulted Ceiling, Walk-In Closet(s)
Heating Natural Gas
Cooling Attic Fan, Electric
Flooring Carpet, Tile, Wood
Fireplaces Number 1
Fireplaces Type Family Room, Gas Starter, Heat Circulator
Fireplace Y
Appliance Cooktop, Dishwasher, Disposal, Dryer, Microwave, Refrigerator, Washer
Laundry In Basement
Exterior
Parking Features true
Garage Spaces 3.0
Amenities Available Play Area, Pool
Roof Type Composition
Building
Lot Description Zero Lot Line
Entry Level 1.5 Stories
Water Public
Structure Type Frame, Stucco
Schools
Elementary Schools Rushton
Middle Schools Hocker Grove
High Schools Sm North
School District Shawnee Mission
Others
HOA Fee Include Building Maint, Lawn Service, Management, Parking, Insurance, Roof Repair, Roof Replace, Snow Removal, Trash
Ownership Private
Acceptable Financing Cash, Conventional, FHA, VA Loan
Listing Terms Cash, Conventional, FHA, VA Loan
Special Listing Condition As Is
Read Less
Want to know what your home might be worth? Contact us for a FREE valuation!

Our team is ready to help you sell your home for the highest possible price ASAP







