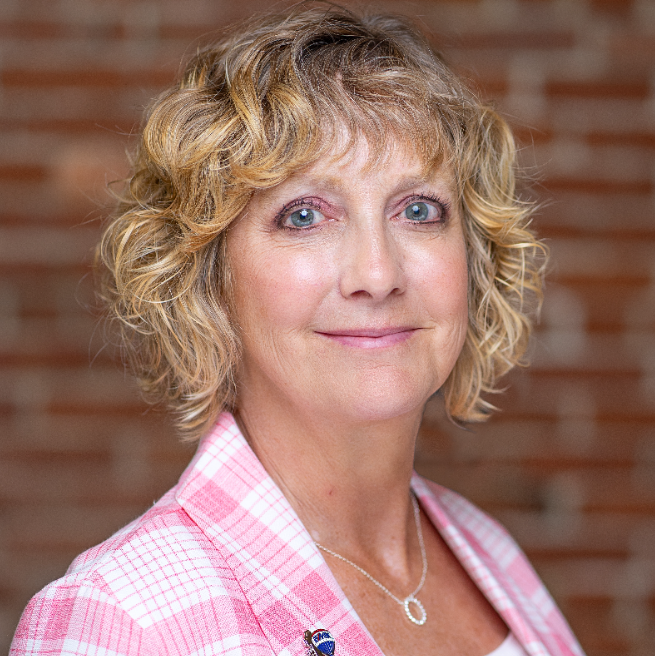$665,000
$665,000
For more information regarding the value of a property, please contact us for a free consultation.
15275 Linden CT Bonner Springs, KS 66012
5 Beds
5 Baths
3,835 SqFt
Key Details
Sold Price $665,000
Property Type Single Family Home
Sub Type Single Family Residence
Listing Status Sold
Purchase Type For Sale
Square Footage 3,835 sqft
Price per Sqft $173
Subdivision Walnut Ridge
MLS Listing ID 2433953
Sold Date 11/09/23
Style Traditional
Bedrooms 5
Full Baths 5
Year Built 2006
Annual Tax Amount $8,204
Lot Size 0.420 Acres
Acres 0.42
Property Sub-Type Single Family Residence
Source hmls
Property Description
Custom built home w/ no detail overlooked! Situated at the end of a cul-de-sac, this .4 acre lot backs to beautiful green space. The home is exquisite inside & out w/ 3,443 above grade sq ft & the potential to have nearly as much below: this could be a 7,000 sq ft home. 5 bedrooms plus an office & 5 full baths. Multiple living areas inside & out make this home perfect for entertaining. Double door entry opens both to the dining room & the formal living room w/ built-in storage & patio doors. Continue to the open concept fam room & kitchen w/ an extended breakfast bar & add'l table space. Luxury stainless steel Bertazzoni stove was imported from Italy after the builder took a cooking class in France! Hand painted tiles above the stove demonstrate the unique attention to detail throughout the home. The main level primary suite boasts a private balcony overlooking trees. Spacious ensuite features a jetted tub, walk-in shower, dual shower heads, & a large walk-in closet. For complete convenience, pass through the walk-in closet to the laundry room & 2nd full bath. Rounding out the main level are two more spacious bedrooms, one w/ a private exit to a covered patio & direct access to the 3rd full bath. Upstairs is the 4th bedroom w/ its own bath & A/C unit. The massive walk-out basement has a cozy radiant heated floor system that won't need maintenance for another 40-50 years. Take advantage of the finished 5th bedroom & full bath, but the rest of the basement is ready to customize to taste! Enjoy summer weather from 3 covered patios, including the main stonework patio, & views of the fishing pond. The current owner purchased from the first owner/builder, and then invested heavily believing this was their forever home. Built to last, w/ steel beam construction & 16" thick concrete walls, the Roof has been replaced, new HVAC system, plumbed for a wet bar, partially finished lower level, newly painted interior, replaced carpet, plus newer fridge & new dishwasher.
Location
State KS
County Leavenworth
Rooms
Other Rooms Main Floor BR, Main Floor Master, Office, Workshop
Basement Basement BR, Full, Inside Entrance, Walk Out
Interior
Interior Features Ceiling Fan(s), Kitchen Island, Pantry, Separate Quarters, Vaulted Ceiling, Walk-In Closet(s), Whirlpool Tub
Heating Forced Air
Cooling Attic Fan, Electric
Flooring Carpet, Wood
Fireplaces Number 3
Fireplaces Type Hearth Room, Living Room, Master Bedroom
Fireplace Y
Appliance Dishwasher, Disposal, Exhaust Hood, Gas Range
Laundry Laundry Room, Main Level
Exterior
Parking Features true
Garage Spaces 2.0
Roof Type Composition
Building
Lot Description Adjoin Greenspace, Cul-De-Sac, Level, Treed
Entry Level 1.5 Stories
Sewer City/Public
Water Public
Structure Type Stone Veneer,Stucco
Schools
Elementary Schools Linwood
Middle Schools Basehor-Linwood
High Schools Basehor-Linwood
School District Basehor-Linwood
Others
Ownership Private
Acceptable Financing Cash, Conventional, FHA, VA Loan
Listing Terms Cash, Conventional, FHA, VA Loan
Read Less
Want to know what your home might be worth? Contact us for a FREE valuation!

Our team is ready to help you sell your home for the highest possible price ASAP




