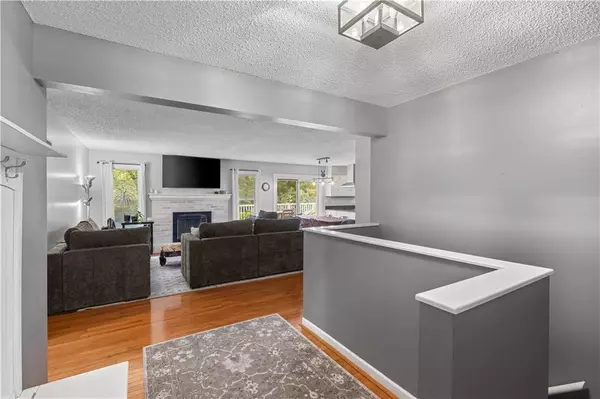$359,900
$359,900
For more information regarding the value of a property, please contact us for a free consultation.
7010 N WHEATON AVE Parkville, MO 64152
3 Beds
3 Baths
2,153 SqFt
Key Details
Sold Price $359,900
Property Type Single Family Home
Sub Type Single Family Residence
Listing Status Sold
Purchase Type For Sale
Square Footage 2,153 sqft
Price per Sqft $167
Subdivision Blair Heights
MLS Listing ID 2568304
Sold Date 09/17/25
Style Traditional
Bedrooms 3
Full Baths 2
Half Baths 1
Year Built 1980
Annual Tax Amount $3,225
Lot Size 9,004 Sqft
Acres 0.2067034
Lot Dimensions 78x109
Property Sub-Type Single Family Residence
Source hmls
Property Description
Presenting an Exceptional True Ranch property located in unincorporated Platte County, offering all Main floor living. This residence features an open floor plan that is enhanced by exquisite hardwood flooring a recently remodeled kitchen with granite countertops, updated bathrooms, new thermal windows in 2020 and a new roof in 2016. The rear deck provides an ideal space for relaxation while overlooking the secluded, tree-lined backyard. The home comprises three bedrooms and two full bathrooms on the upper level, along with a family room, an additional bedroom, and a half bath on the lower level, complete with a workshop and hobby area, ensuring ample space for various activities. This property has undergone numerous updates, reflecting a deep appreciation from its current owners, and is now ready to be yours! Act quickly, as this gem won't last long!
Location
State MO
County Platte
Rooms
Other Rooms Workshop
Basement Concrete, Full
Interior
Interior Features Ceiling Fan(s), Pantry
Heating Forced Air
Cooling Attic Fan, Electric
Flooring Tile, Wood
Fireplaces Number 1
Fireplaces Type Gas, Living Room
Fireplace Y
Appliance Dishwasher, Disposal, Built-In Oven, Built-In Electric Oven
Laundry Main Level, Off The Kitchen
Exterior
Parking Features true
Garage Spaces 2.0
Fence Partial
Roof Type Composition
Building
Lot Description Many Trees
Entry Level Ranch
Sewer Public Sewer
Water Public
Structure Type Brick Trim,Frame
Schools
Elementary Schools Graden
Middle Schools Lakeview
High Schools Park Hill South
School District Park Hill
Others
Ownership Private
Acceptable Financing Cash, Conventional, FHA, VA Loan
Listing Terms Cash, Conventional, FHA, VA Loan
Read Less
Want to know what your home might be worth? Contact us for a FREE valuation!

Our team is ready to help you sell your home for the highest possible price ASAP








