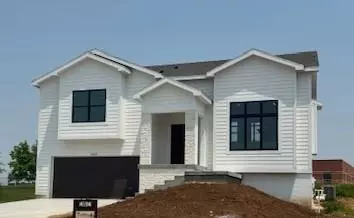$479,950
$479,950
For more information regarding the value of a property, please contact us for a free consultation.
19475 S Amherst ST Gardner, KS 66030
4 Beds
3 Baths
2,045 SqFt
Key Details
Sold Price $479,950
Property Type Single Family Home
Sub Type Single Family Residence
Listing Status Sold
Purchase Type For Sale
Square Footage 2,045 sqft
Price per Sqft $234
Subdivision Tuscan Farm
MLS Listing ID 2533277
Sold Date 09/19/25
Style Other
Bedrooms 4
Full Baths 3
HOA Fees $66/ann
Year Built 2024
Annual Tax Amount $8,511
Lot Size 0.259 Acres
Acres 0.25874656
Lot Dimensions 10535
Property Sub-Type Single Family Residence
Source hmls
Property Description
Great price on this move in ready home!! The Meiomi, built by Ventura Homes on lot 30 estimated completion in June 2025, in Tuscan Farm, is a fabulous 4 bedroom 3 bath that has it all! The 2-story great room has a bright open feel with large windows and a warm inviting fireplace. The kitchen includes a butler's pantry and large walk-in pantry, spacious island and dining area that opens up to the covered deck! It has a generous master bedroom, large master bath suite and walk in closet! Nice size rec room that walks out to a covered patio area! A full bath and very large bedroom with walk in closet round out the lower level. All this and a 3 car tandem garage! This is an amazing plan! UPGRADED STANDARD FEATURES INCLUDE GRANITE COUNTERTOPS IN KITCHEN AND BATHS, AND FRONT & SIDE YARD SPRINKLER SYSTEM! *Non Construction photos are EXAMPLE PHOTOS ONLY, Upgrades, selections and finishes will vary, **taxes are estimated.
Location
State KS
County Johnson
Rooms
Other Rooms Great Room, Recreation Room
Basement Concrete, Walk-Out Access
Interior
Interior Features Ceiling Fan(s), Kitchen Island, Painted Cabinets, Pantry, Walk-In Closet(s)
Heating Natural Gas
Cooling Electric
Flooring Carpet, Wood
Fireplaces Number 1
Fireplaces Type Electric, Living Room
Equipment Back Flow Device
Fireplace Y
Appliance Disposal, Microwave, Gas Range
Laundry Laundry Room
Exterior
Parking Features true
Garage Spaces 3.0
Roof Type Composition
Building
Lot Description Sprinkler-In Ground
Entry Level Front/Back Split
Sewer Public Sewer
Water Public
Structure Type Frame
Schools
Elementary Schools Nike
Middle Schools Wheatridge
High Schools Gardner Edgerton
School District Gardner Edgerton
Others
HOA Fee Include All Amenities,Trash
Ownership Private
Acceptable Financing Cash, Conventional, FHA, USDA Loan, VA Loan
Listing Terms Cash, Conventional, FHA, USDA Loan, VA Loan
Read Less
Want to know what your home might be worth? Contact us for a FREE valuation!

Our team is ready to help you sell your home for the highest possible price ASAP








