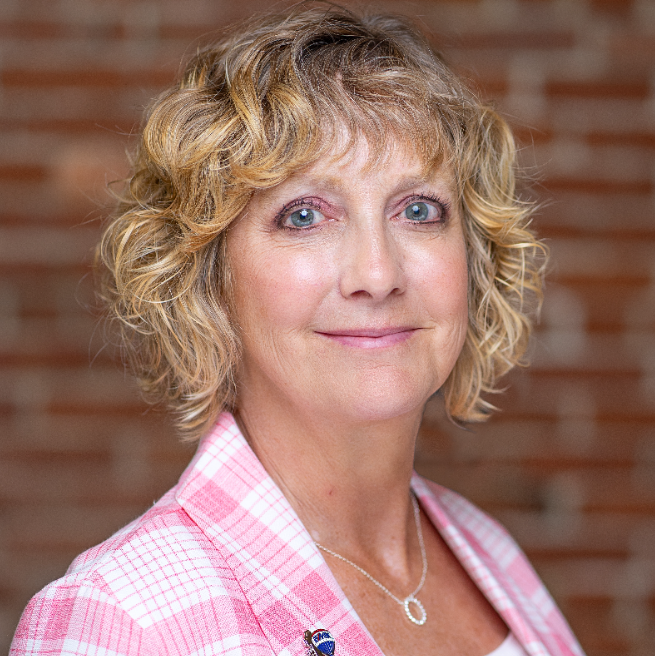$225,000
$225,000
For more information regarding the value of a property, please contact us for a free consultation.
1310 Safari DR St Joseph, MO 64506
3 Beds
2 Baths
1,296 SqFt
Key Details
Sold Price $225,000
Property Type Single Family Home
Sub Type Single Family Residence
Listing Status Sold
Purchase Type For Sale
Square Footage 1,296 sqft
Price per Sqft $173
Subdivision Hurst Eastern Hills
MLS Listing ID 2566574
Sold Date 09/19/25
Bedrooms 3
Full Baths 1
Half Baths 1
Year Built 1965
Annual Tax Amount $1,266
Lot Size 9,147 Sqft
Acres 0.21
Property Sub-Type Single Family Residence
Source hmls
Property Description
Your Expedition is Over—Welcome Home on Safari Drive! Settle into your new habitat in Hurst Eastern Hills—affectionately known as "the Zoo"—where you'll enjoy the perfect blend of quiet living and convenient access to I-29, plus a wide range of shopping and dining options just minutes away. Lovingly maintained by the same owner for the past 39 years, this 3-bedroom, 1.5-bath home is move-in ready with thoughtful updates throughout. Enjoy a newer kitchen with updated cabinets and included appliances, newer bathroom vanities, insulated double-hung replacement windows, newer furnace and central air, and refinished wood flooring throughout the living room, hallway, and all three main-floor bedrooms. The lower level offers a spacious unfinished basement—ideal for a future family room, home gym, workshop, or extra storage—and includes a laundry area and a 2-car basement garage. If you've been searching for a well-maintained home with character, updates, and room to grow—your expedition ends here, but your next adventure begins now!
Location
State MO
County Buchanan
Rooms
Basement Concrete, Full, Garage Entrance, Inside Entrance, Walk-Out Access
Interior
Interior Features Pantry, Stained Cabinets
Heating Forced Air, Natural Gas
Cooling Electric
Flooring Carpet, Ceramic Floor, Wood
Fireplace N
Appliance Dishwasher, Disposal, Dryer, Refrigerator, Built-In Electric Oven, Washer
Laundry In Basement
Exterior
Parking Features true
Garage Spaces 2.0
Roof Type Composition
Building
Lot Description City Limits, City Lot
Entry Level Raised Ranch
Sewer Public Sewer
Water Public
Structure Type Frame
Schools
Elementary Schools Bessie Ellison
Middle Schools Bode
High Schools Central
School District St. Joseph
Others
Ownership Private
Acceptable Financing Cash, Conventional, FHA, VA Loan
Listing Terms Cash, Conventional, FHA, VA Loan
Read Less
Want to know what your home might be worth? Contact us for a FREE valuation!

Our team is ready to help you sell your home for the highest possible price ASAP








