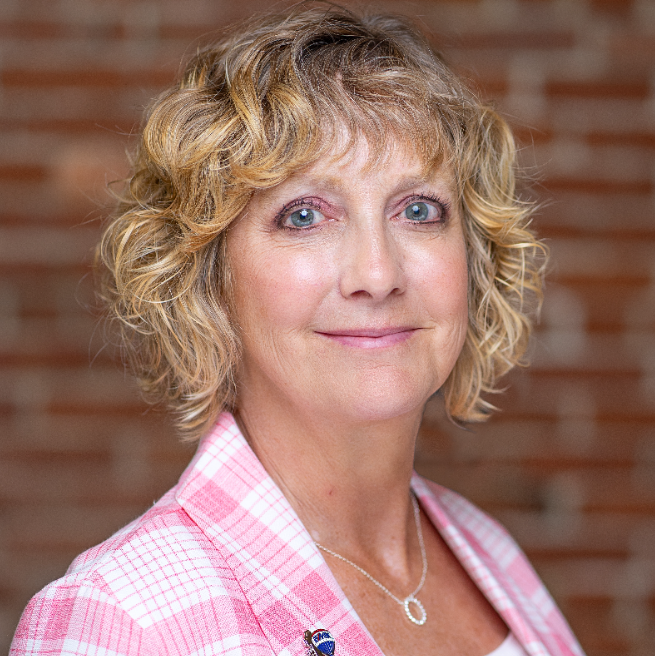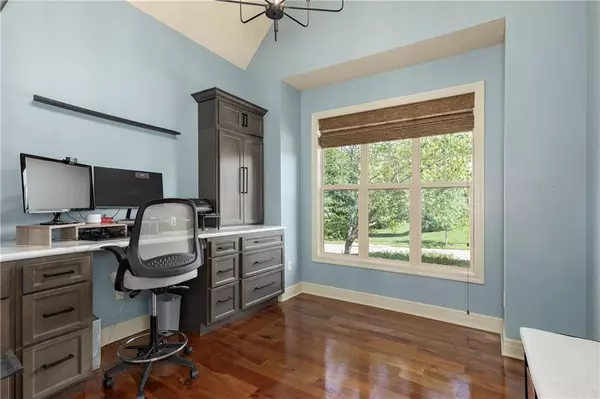$900,000
$900,000
For more information regarding the value of a property, please contact us for a free consultation.
9445 W 157TH PL Overland Park, KS 66221
5 Beds
6 Baths
4,999 SqFt
Key Details
Sold Price $900,000
Property Type Single Family Home
Sub Type Single Family Residence
Listing Status Sold
Purchase Type For Sale
Square Footage 4,999 sqft
Price per Sqft $180
Subdivision Wilshire Farms
MLS Listing ID 2565327
Sold Date 09/19/25
Style Traditional
Bedrooms 5
Full Baths 5
Half Baths 1
HOA Fees $107/ann
Year Built 2011
Annual Tax Amount $9,722
Lot Size 0.601 Acres
Acres 0.6007346
Property Sub-Type Single Family Residence
Source hmls
Property Description
Exceptional Opportunity in Wilshire Farms, discover one of the largest and most desirable lots in Wilshire Farms, ideally situated at the end of a private street. Upon entry, you are welcomed by a first-floor office and an elegant formal dining room. The chef's kitchen boasts a stunning granite island, premium GE Café appliances, and a generous walk-in pantry. Adjacent to the kitchen is the cozy hearth room that features custom built-ins, a gas fireplace and an adjoining breakfast area. The covered, screened-in deck is an ideal spot to unwind, featuring tile flooring and a stunning floor-to-ceiling stone gas fireplace, all overlooking the tranquil backyard. The great room offers another gas fireplace framed by built-in bookcases, perfect for gatherings. The spacious primary suite includes a tiered ceiling, a sitting area with its own gas fireplace, and a refreshed bathroom showcasing newly painted cabinetry, updated hardware, and modern lighting. A large walk-in closet is thoughtfully equipped with a hookup for a stacked washer/dryer. All secondary bedrooms feature private en suite bathrooms and walk-in closets. The finished walk-out lower level expands your living space with natural light, a welcoming family room with fireplace, and a granite wet bar complete with beverage refrigerator and microwave—ideal for entertaining. A flexible fifth bedroom or exercise room, full bath, and game area complete this level. Step outside to huge fenced yard with an oversized stamped concrete patio, partially covered for shade, and an inviting fire pit designed for gatherings of any size. All the big-ticket items have already been done here: Roof 1 year, zoned HVAC 2 years, water heater 1 year, exterior painted in the last 3 years.
Location
State KS
County Johnson
Rooms
Other Rooms Breakfast Room, Den/Study, Exercise Room, Great Room, Office
Basement Basement BR, Finished, Sump Pump, Walk-Out Access
Interior
Interior Features Ceiling Fan(s), Kitchen Island, Pantry, Walk-In Closet(s)
Heating Forced Air
Cooling Electric
Flooring Carpet, Tile, Wood
Fireplaces Number 3
Fireplaces Type Basement, Gas, Great Room, Hearth Room, Master Bedroom, Other
Equipment Fireplace Screen
Fireplace Y
Appliance Dishwasher, Disposal, Exhaust Fan, Microwave, Built-In Oven
Laundry Main Level
Exterior
Parking Features true
Garage Spaces 3.0
Amenities Available Clubhouse, Exercise Room, Party Room, Play Area, Pool, Tennis Court(s), Trail(s)
Roof Type Composition
Building
Lot Description City Lot, Cul-De-Sac, Level, Sprinkler-In Ground
Entry Level 2 Stories
Sewer Public Sewer
Water Public
Structure Type Stone Trim,Stucco & Frame
Schools
Elementary Schools Cedar Hills
Middle Schools Pleasant Ridge
High Schools Blue Valley West
School District Blue Valley
Others
HOA Fee Include Parking,Trash
Ownership Private
Acceptable Financing Cash, Conventional
Listing Terms Cash, Conventional
Read Less
Want to know what your home might be worth? Contact us for a FREE valuation!

Our team is ready to help you sell your home for the highest possible price ASAP








