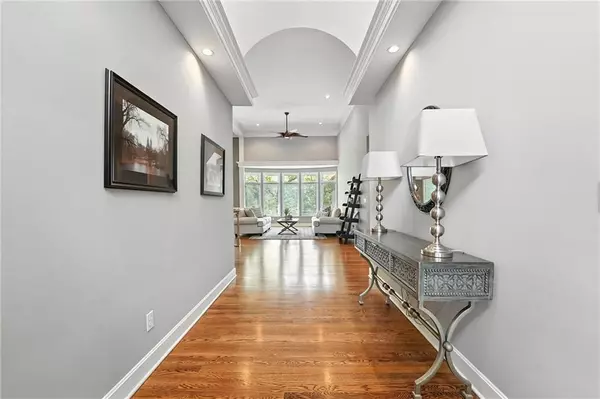$590,000
$590,000
For more information regarding the value of a property, please contact us for a free consultation.
12748 S Constance ST Olathe, KS 66062
4 Beds
5 Baths
3,290 SqFt
Key Details
Sold Price $590,000
Property Type Single Family Home
Sub Type Single Family Residence
Listing Status Sold
Purchase Type For Sale
Square Footage 3,290 sqft
Price per Sqft $179
Subdivision Forest Hills
MLS Listing ID 2568501
Sold Date 09/25/25
Style Traditional
Bedrooms 4
Full Baths 4
Half Baths 1
HOA Fees $20/ann
Year Built 1995
Annual Tax Amount $7,835
Lot Size 10,018 Sqft
Acres 0.23
Property Sub-Type Single Family Residence
Source hmls
Property Description
Nestled beside a serene stream and surrounded by wildlife and towering trees, this property is sure to capture your heart. Experience outdoor living at its finest with two screened-in decks and a TREX deck, alongside stone patios that enhance the backyard. The main level offers a bright, open floor plan featuring a wall of windows that flood the space with beautiful natural light. It includes four spacious bedrooms, with two upstairs and two downstairs, each with private updated baths. The primary suite is a true sanctuary, complete with a walk-in shower, double vanity, garden tub, and a dreamy California Closet. Additional highlights of the main level include gleaming hardwood floors, an updated kitchen with a pantry, granite countertops, and stainless steel appliances. There's also a hearth room, formal dining area, and a sun-soaked living space. The fun continues in the walkout basement, which includes a rec room and a wet bar. Recent updates feature a new roof and gutters, exterior paint, main level carpet, front door, sprinkler system, epoxy garage floors, and much more. Act quickly and just bring your bird feeder—this exceptional layout makes life easy and enjoyable!
Location
State KS
County Johnson
Rooms
Other Rooms Breakfast Room, Enclosed Porch, Entry, Great Room, Main Floor BR, Main Floor Master, Recreation Room, Workshop
Basement Basement BR, Finished, Full, Sump Pump, Walk-Out Access
Interior
Interior Features Ceiling Fan(s), Painted Cabinets, Pantry, Vaulted Ceiling(s), Walk-In Closet(s), Wet Bar
Heating Forced Air
Cooling Electric
Flooring Carpet, Luxury Vinyl, Tile, Wood
Fireplaces Number 1
Fireplaces Type Hearth Room
Fireplace Y
Appliance Dishwasher, Disposal, Microwave, Built-In Electric Oven, Stainless Steel Appliance(s)
Laundry Laundry Room, Main Level
Exterior
Parking Features true
Garage Spaces 3.0
Roof Type Composition
Building
Lot Description Sprinkler-In Ground, Many Trees, Wooded
Entry Level Ranch,Reverse 1.5 Story
Sewer Public Sewer
Water Public
Structure Type Brick/Mortar,Stucco
Schools
Elementary Schools Regency Place
Middle Schools California Trail
High Schools Olathe East
School District Olathe
Others
Ownership Private
Acceptable Financing Cash, Conventional, FHA, VA Loan
Listing Terms Cash, Conventional, FHA, VA Loan
Read Less
Want to know what your home might be worth? Contact us for a FREE valuation!

Our team is ready to help you sell your home for the highest possible price ASAP








