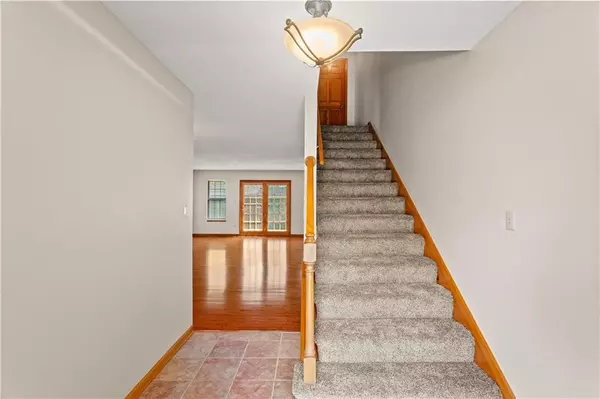$255,000
$255,000
For more information regarding the value of a property, please contact us for a free consultation.
329 E PARTRIDGE ST Independence, MO 64055
4 Beds
4 Baths
2,610 SqFt
Key Details
Sold Price $255,000
Property Type Multi-Family
Sub Type Condominium
Listing Status Sold
Purchase Type For Sale
Square Footage 2,610 sqft
Price per Sqft $97
Subdivision Bellevista Condominiums
MLS Listing ID 2571235
Sold Date 09/23/25
Style Traditional
Bedrooms 4
Full Baths 4
HOA Fees $355/mo
Year Built 1982
Annual Tax Amount $1,843
Lot Size 3,145 Sqft
Acres 0.07219926
Property Sub-Type Condominium
Source hmls
Property Description
Spacious and well-kept, this four-bedroom, four full-bath condominium offers incredible square footage and the convenience of maintenance-free living. Step inside to find a bright and inviting layout with newer carpet, fresh interior paint, and updates that add both comfort and style. The kitchen features a new sink, while a couple of the bathrooms have been nicely updated. Enjoy a brand-new deck perfect for relaxing or entertaining, along with a newer hot water heater providing peace of mind. The fully finished basement offers a ton of additional living space, storage options, and a full bath—ideal for guests, a home office, or a recreation area. With a two-car garage, you'll appreciate both storage and convenience. Located with easy access to highways, shopping, dining, and everyday amenities, this condo offers the perfect balance of space, updates, and location. Move-in ready and wonderfully maintained, this is a fantastic opportunity for anyone seeking a spacious home with the ease of condo living.
Location
State MO
County Jackson
Rooms
Other Rooms Entry
Basement Concrete, Finished, Full
Interior
Interior Features Ceiling Fan(s), Vaulted Ceiling(s), Walk-In Closet(s)
Heating Forced Air
Cooling Attic Fan, Electric
Flooring Carpet, Ceramic Floor, Laminate, Wood
Fireplaces Number 1
Fireplaces Type Gas, Gas Starter, Living Room, Masonry
Fireplace Y
Appliance Dishwasher, Disposal, Dryer, Exhaust Fan, Humidifier, Microwave, Refrigerator, Free-Standing Electric Oven, Stainless Steel Appliance(s), Washer
Laundry In Hall, Main Level
Exterior
Exterior Feature Sat Dish Allowed
Parking Features true
Garage Spaces 2.0
Roof Type Composition
Building
Lot Description Corner Lot, Sprinkler-In Ground, Zero Lot Line
Entry Level 1.5 Stories
Sewer Public Sewer
Water Public
Structure Type Brick/Mortar,Vinyl Siding
Schools
Elementary Schools Sycamore Hills
Middle Schools Bridger
High Schools Truman
School District Independence
Others
HOA Fee Include Building Maint,Lawn Service,Management,Roof Repair,Roof Replace,Snow Removal,Street,Trash
Ownership Private
Acceptable Financing Cash, Conventional
Listing Terms Cash, Conventional
Read Less
Want to know what your home might be worth? Contact us for a FREE valuation!

Our team is ready to help you sell your home for the highest possible price ASAP








